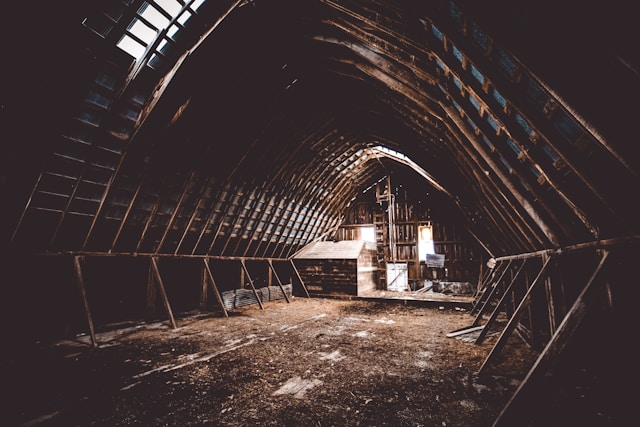Changing the flooring in your attic can transform this underutilised space into a functional area suitable for storage or even as an additional living space. However, this kind of renovation requires homeowners to consider the house’s structural integrity and safety carefully. Here are the crucial factors to consider when planning to change attic flooring Australia.
Assess the Structural Integrity
Before installing new flooring and attic ladder, it’s crucial to evaluate the attic’s structural strength. Most attics are designed primarily for insulation and housing utilities rather than for bearing heavy loads. Consult with a structural engineer to assess whether the existing joists can support the additional weight of new flooring, furniture, and frequent foot traffic. This evaluation helps homeowners avoid possible damage to the home’s overall structure.
Choose the Right Materials
Selecting the appropriate flooring material is vital for the attic’s functionality and safety. Lightweight materials are preferable to avoid overburdening the existing structure. Plywood or engineered wood are popular choices due to their strength and ease of installation. For those considering heavier options like hardwood, ensure that the attic’s structure is reinforced accordingly.
Consider Insulation and Ventilation
Attic flooring projects offer a great opportunity to upgrade the insulation and ventilation. Proper insulation will help maintain temperature control throughout the house and reduce energy costs. It also helps avoid moisture buildup, which can also cause mould growth and wood rot over time. Ensure that the installation of new flooring does not obstruct existing air pathways or that the installed insulation is effective.
Evaluate Attic Accessibility and Storage Solutions
Think about how you will access the attic and use it once the new flooring is installed. For homeowners planning to use the space for storage, consider integrating built-in storage solutions during the renovation. These can maximise space efficiency without adding excessive weight. Also, ensure that the floor layout accommodates easy movement and access to stored items.
Plan for Electrical and Lighting Enhancements
If the attic renovation project includes making the space more habitable, additional electrical and lighting installations might be needed. Planning for these enhancements in advance can make the installation process smoother. It is advisable to hire a certified electrician to ensure that all electrical work complies with local building codes and safety standards.

