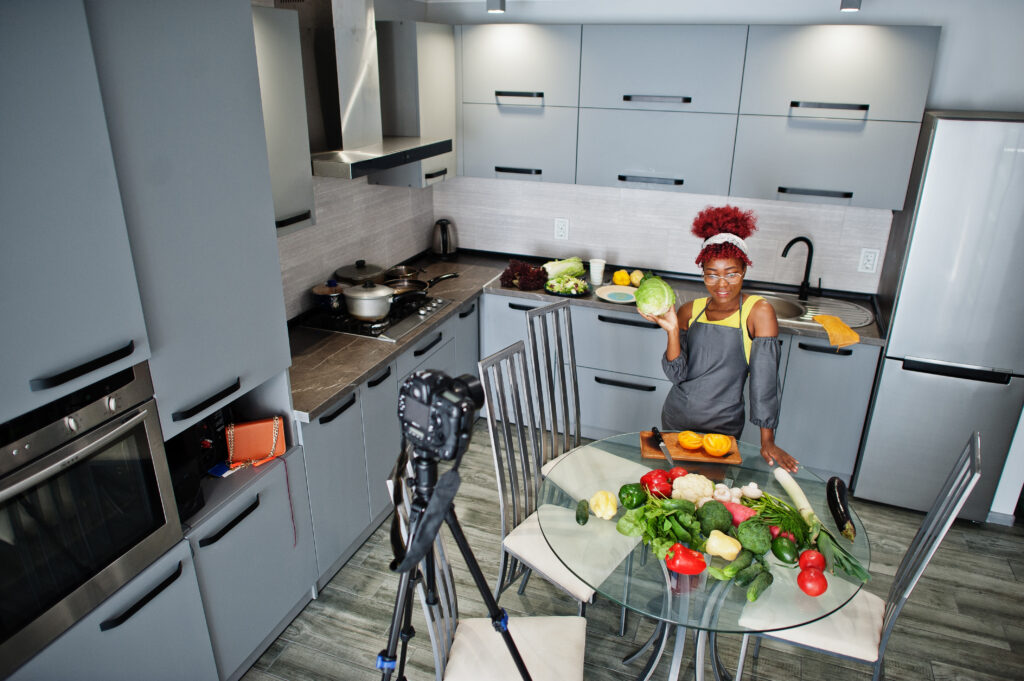Kitchen cabinets Anaheim, CA, are the star of any cooking space. They provide a functional space for storage and productivity while enhancing the room’s visual appeal. However, your kitchen cabinets must have accurate measurements to maximize their value.
Understanding how to get the precise dimensions for new kitchen cabinets Aliso Viejo, CA, can make a world of difference when renovating your cooking space. To help you accurately measure the ideal kitchen cabinets, take note of the following simple tips:
Begin with Your Floor Plan
Before drawing your cabinets, it is best to have a detailed outline of your kitchen’s layout. Go around your kitchen and measure its dimensions with a measuring tape, then sketch the floor plan along with its measurements on grid paper.
Don’t forget to include other elements in your kitchen that might affect the cabinets’ positions, such as:
- Doors
- Windows
- Appliances and fixtures
- Light switches
- Gas lines
- Water lines
- Drain lines
- Power outlets
- Heating and air vents
- Hood ranges
Find Your Kitchen’s Vertical Height
The vertical height of your kitchen will help determine the placement of your cabinets. Grab a plank of wood and place it on the area you want to install your cabinets. If the plank is not level, place shims until it is flat. Use a tape measure to record the area from that spot to the ceiling.
Repeat this process for each section of the installation floor.
Find Your Kitchen’s Horizontal Length
Using a tape measure, measure and record the width of every wall from corner to corner. We recommend taking measurements from 36 inches above the floor where countertops typically sit for better accuracy.
While taking the width of the walls, don’t forget to mark possible obstructions, such as a window or doorway.
Note Any Obstacles, Fixtures, and Other Elements
To ensure your cabinet installation goes smoothly, include everything attached to the wall in your blueprint. Fixed objects, such as stoves, ovens, windows, doorways, and other appliances, will be left behind even after stripping your cooking space down. We recommend taking their exact measurements and incorporating them into your sketch.
Additionally, take note of the distance between obstructions and the floor and ceiling. Check if a window or sink sits higher or lower than the cabinets. If there is considerable footage, you might want to get custom cabinets for a snug fit.
Take Note of Existing Utility Lines
Your kitchen should still have access to all functioning utility lines after installing fresh cabinets. Since kitchen cabinets take up a chunk of space, ensure they do not block or damage the following:
- Water lines
- Drain lines
- Power outlets
- Range outlets
- Light fixtures and switches
- Phone jacks
- Ventilation and air shafts
We advise working with a professional to identify all possible utilities that may not be visible from the surface.
Professionally-Made Cabinets Customized to Your Taste
Suppose you are unsure how to begin measuring your kitchen’s dimensions due to its unique shape or want to avoid possible errors in recording total footage. In that case, you can never go wrong with working with expert contractors like Alta Cabinetry.
Why settle for generic cabinets from home improvement stores when you can get high-quality custom kitchen cabinets at unbeatable prices? At Alta Cabinetry, we promise to deliver only the best cabinets personalized to your kitchen and your unique aesthetic preferences. Take a quick look at our portfolio to see the amazing projects we’ve done for our clients.
Visit https://altacabinetry.com/ to enjoy exclusive discounts on custom cabinets in California!
